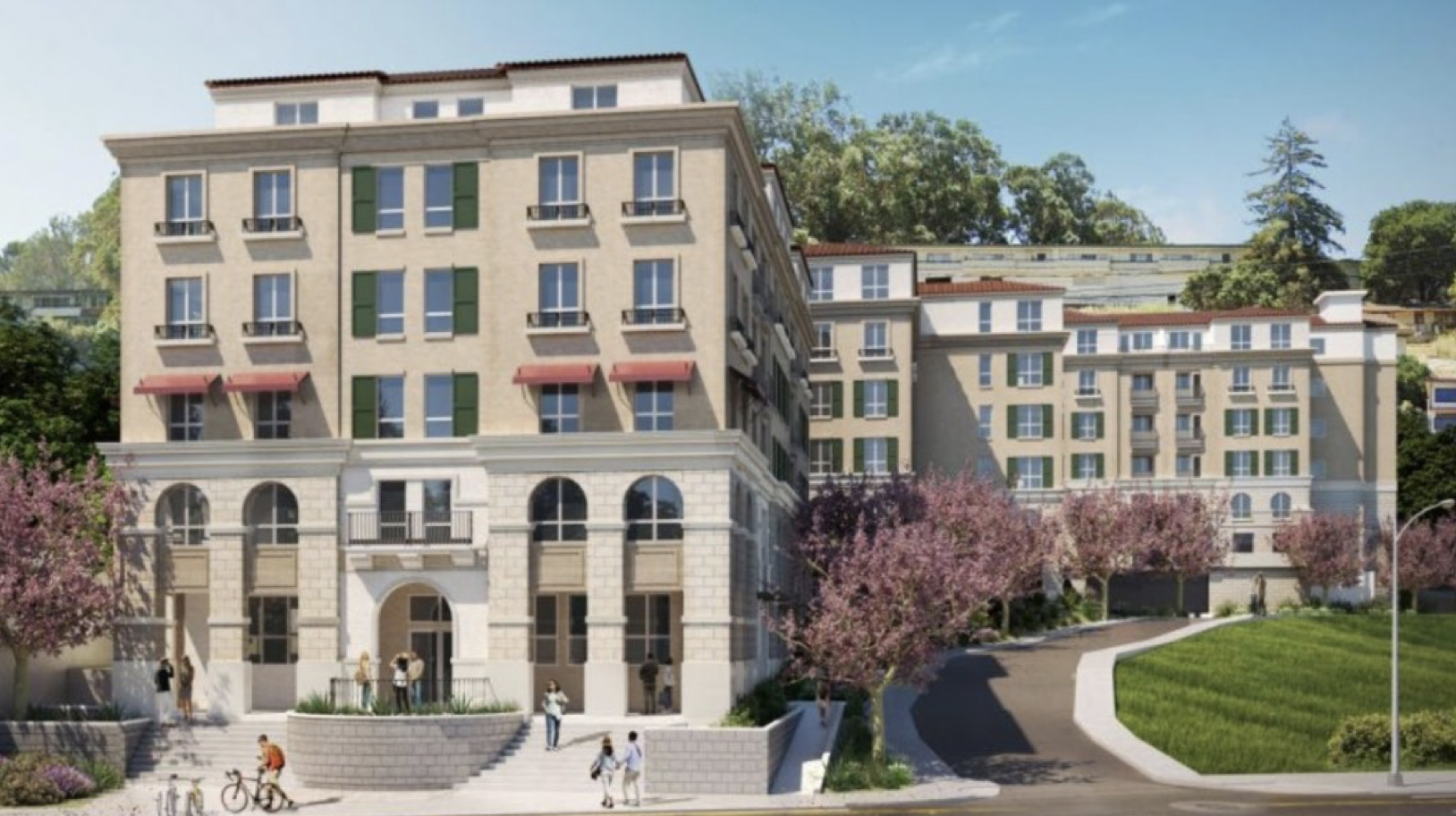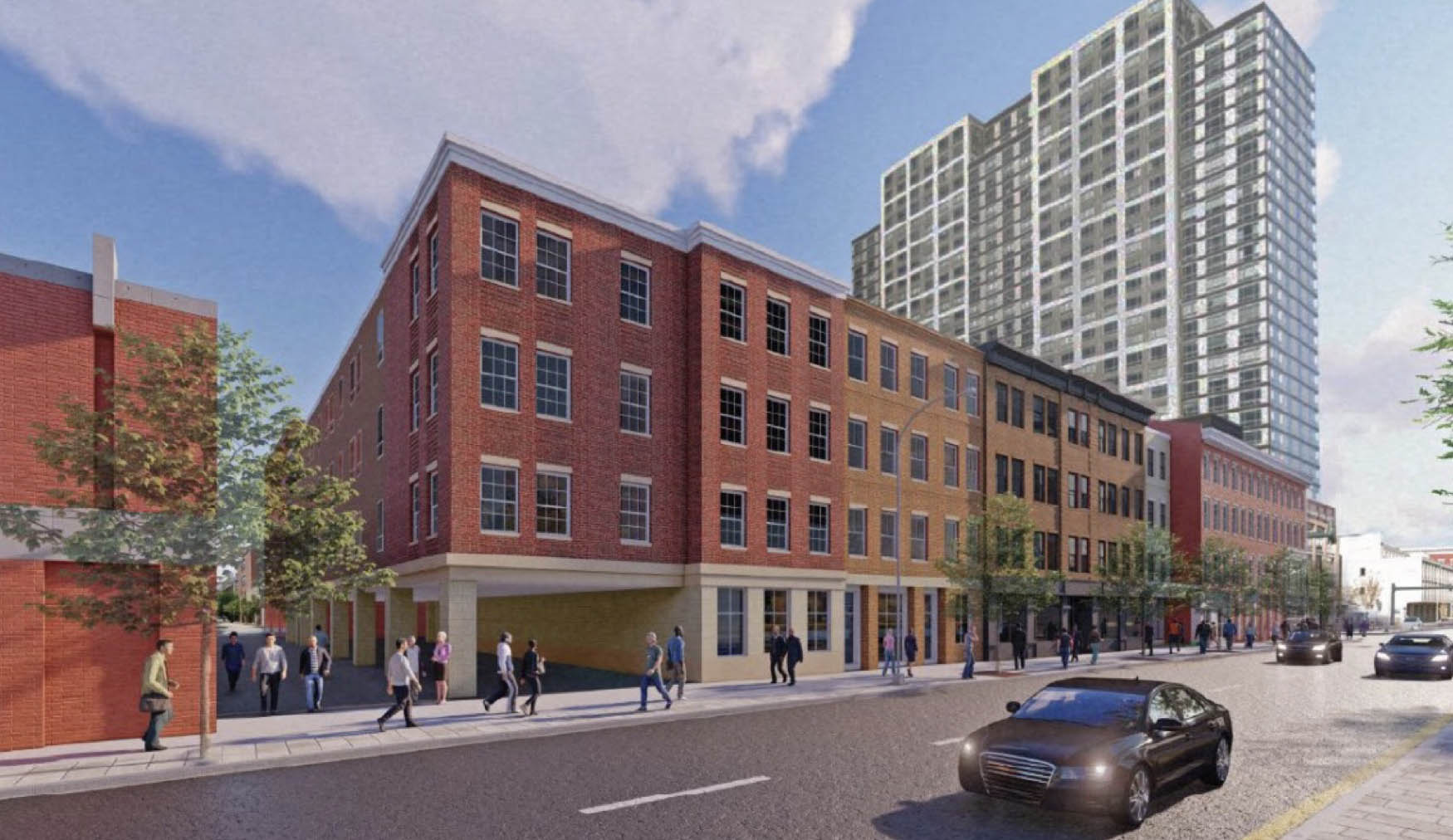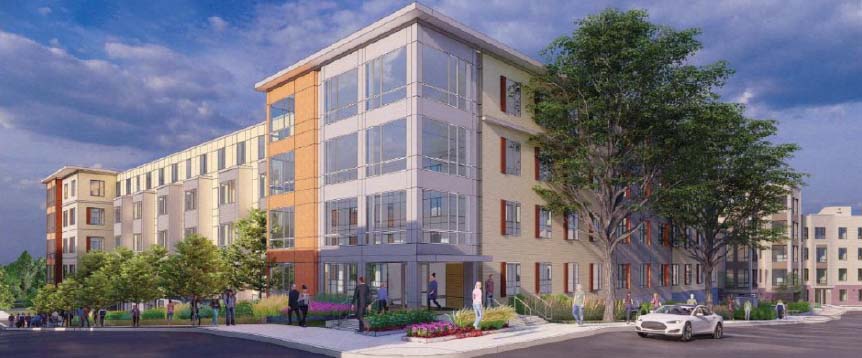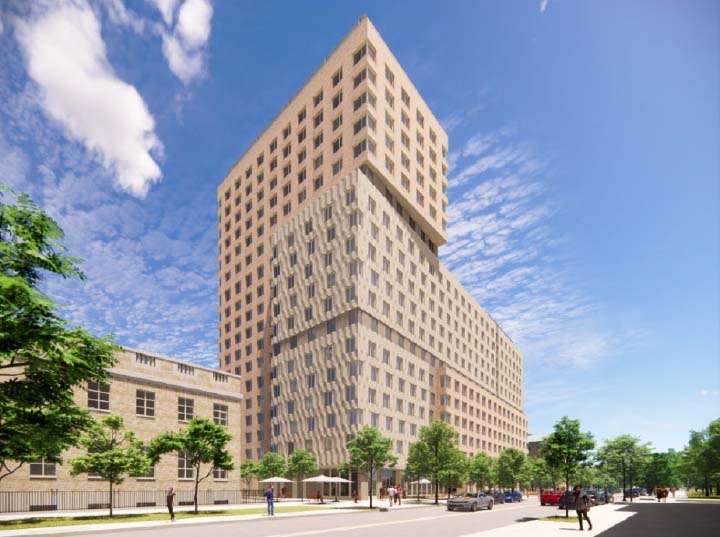
APRIL 2024
The Laurel at Blackhawk
Total Equity: $17.8M
In April 2024 Hudson Housing Capital closed its seventh transaction with the principals of Laurel at Blackhawk Developer’s LLC. Other key partners included Bank of America and Freddie Mac via Citibank. The proposed mixed-income property will be in the South Belt/Ellington neighborhood of southeast Houston, TX.
CONSTRUCTION TYPE: New construction of a single three-story, elevator-serviced, residential building.
PROPERTY TYPE: 105 one-bedroom and two-bedroom units, of which 89 will be tax credit units with the remaining 16 units at market rent levels.
TARGET POPULATION: 89 of the units will be age-restricted to residents 55+ with incomes at or below 30%, 50%, and 60% of Area Median Income ("AMI"). The remaining 16 units will be unrestricted, market-rate units. In addition, 5% of the total units will be set aside as Special Needs Units for Persons with Special Housing Needs; 2% will be set aside for those experiencing homelessness referred from a Continuum of Care or local homeless service providers; and 5% of the units will be accessible for persons with mobility impairments and 2% of the units will be accessible for persons with hearing or vision impairments.
PROJECTED COMPLETION: January 2026




